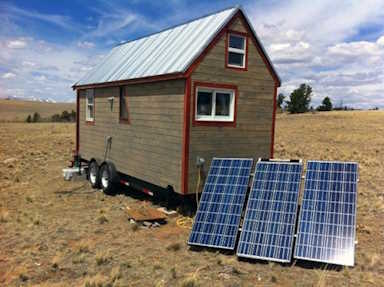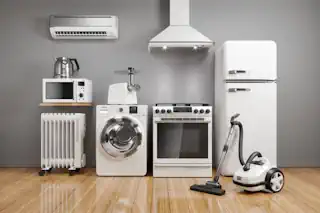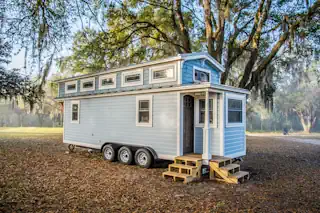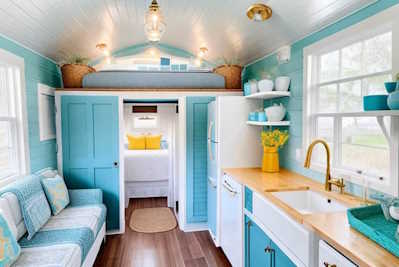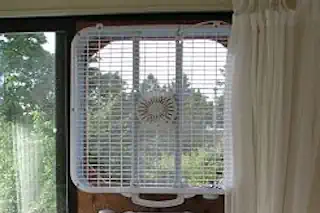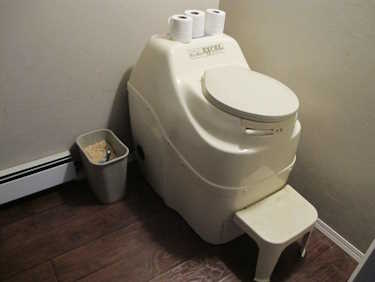Unlocking the Secrets of Tiny Home Square Footage
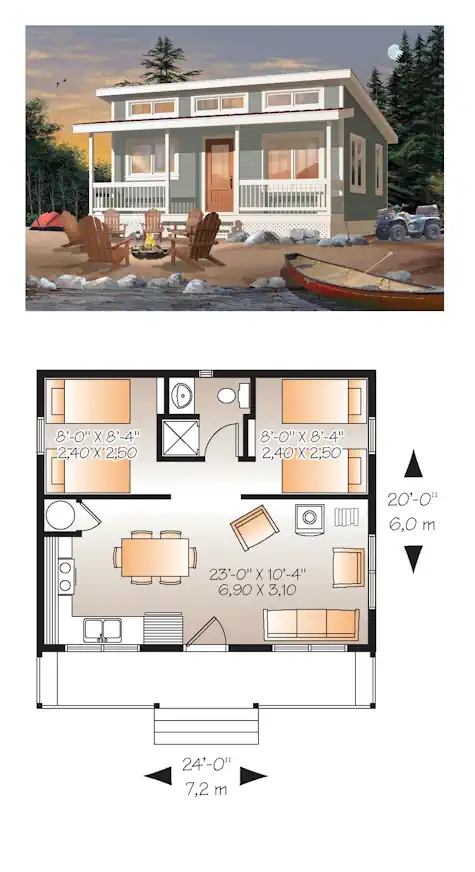
In recent years, the tiny home movement has captured the imaginations of people worldwide, challenging traditional notions of what a home can be. Far from being a mere trend, this shift towards minimalism and sustainability reflects a deeper change in how we perceive space, ownership, and happiness. But what lies at the heart of these pint-sized, tiny dwellings? It’s all about square footage and how you use it.
The Concept of Square Footage in Homes: A New Perspective
When we think about square footage in the context of traditional homes, bigger has always been perceived as better. However, tiny homes turn this idea on its head. The average tiny house square footage ranges from a cozy 100 to a more spacious 400 square feet. This dramatic downsizing forces a reevaluation of what we truly need from our tiny living and spaces.
Square Footage in Tiny Houses: Mobile vs. Stationary
Understanding how square footage can vary between mobile and stationary tiny homes is key to choosing the right type of tiny home for your lifestyle. Here’s a simple breakdown:
Mobile Tiny Homes:
- Average Square Footage: 100-200 square feet
- Flexibility: Can be moved to different locations, offering a dynamic lifestyle.
- Regulations: Often must adhere to road size restrictions, which can limit maximum size.
- Design Considerations: Built with lightweight, durable materials for transport; requires efficient space utilization.
Stationary Tiny Homes:
- Average Square Footage: 200-400 square feet
- Stability: These homes are set on a permanent foundation, providing a sense of permanence.
- Regulations: Subject to local building codes and zoning laws, which can vary significantly.
- Design Considerations: Potential for more robust construction; can include amenities like larger windows, heavier fixtures, and permanent utilities.
By comparing these two types of tiny homes, you can better understand how tiny house requires different square footage options cater to diverse needs, from the wanderlust adventurer to the rooted minimalist.
How Tiny Homes Maximize Space and Efficiency
One of the most ingenious aspects of tiny home design is the commitment to maximizing small spaces. Through clever storage solutions, multi-functional furniture, and thoughtful layout, every inch of living in a tiny home is designed with purpose. This efficiency isn’t just about saving space—it’s about enhancing the quality of life within it.
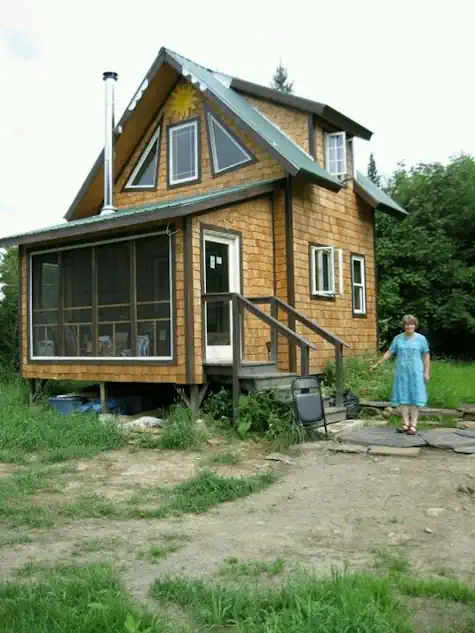
Essential Space and Efficiency Items for a Tiny Home
Maximizing the limited square footage in a tiny home requires creativity and intentional design. Here are some must-have items to help you make the most of every square inch in small house:
- Folding Furniture:
- Description: Chairs, tables, and desks that can be folded away when not in use create flexible living spaces.
- Usage: Provides additional space during the day and functionality as needed.
- Lofted Beds:
- Description: Elevating the sleeping area frees up valuable floor space for living and storage areas below.
- Usage: Ideal for small footprints, making room for a living area or workspace.
- Pull-out Cabinets and Shelves:
- Description: Hidden storage compartments that slide out when needed and tuck away neatly.
- Usage: Keeps items organized and out of sight, reducing clutter.
- Multi-Functional Furniture:
- Description: Furniture that serves more than one purpose, like a sofa that converts to a bed or a coffee table with storage compartments.
- Usage: Enhances functionality without sacrificing space.
- Wall-mounted Desks and Tables:
- Description: Desks and tables attached to walls that can be folded up or down.
- Usage: Provides dedicated work or dining areas that can be stowed away to clear space.
- Under-Stair Storage:
- Description: Utilizing the often-overlooked space under stairs for drawers, cabinets, or shelves.
- Usage: Increases storage capacity without taking up additional room.
- Sliding Doors:
- Description: Doors that slide along tracks rather than swinging open.
- Usage: Saves space and maintains a streamlined look.
- Compact Appliances:
- Description: Smaller, space-efficient versions of household appliances like stoves, fridges, and washing machines.
- Usage: Frees up counter and floor space while still providing essential functions.
- Ceiling-Mounted Racks and Hooks:
- Description: Using vertical space for hanging pots, pans, or bikes.
- Usage: Keeps items accessible but out of the way, utilizing otherwise unused space.
By incorporating these space-saving and efficient items into small homes, tiny home dwellers can create a comfortable and highly functional living environment without feeling cramped.
The Importance of Design in Making the Most of Every Square Foot
Design plays a pivotal role in transforming limited square footage into a comfortable, livable home. It’s not just about making things fit; it’s about creating spaces that feel open, airy, and inviting. Skylights, strategically placed windows, and open-plan layouts contribute to a sense of spaciousness that belies the tiny home’s modest footprint.
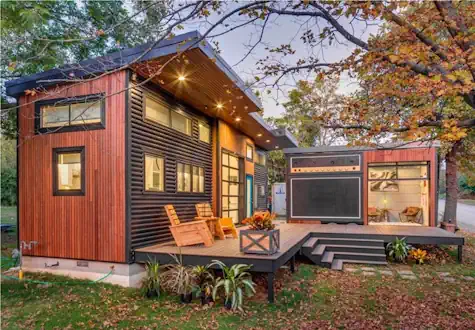
Smart Design Choices for Tiny Homes
When it comes to designing a tiny home, every decision matters. Here are some smart design options that can help you save money and make the most of every square foot:
- Open Floor Plans:
- Benefit: Creates a sense of spaciousness and allows for flexible use of space.
- Implementation: Minimise interior walls and opt for open, multifunctional areas.
- Skylights and Large Windows:
- Benefit: Brings in natural light, making rooms feel brighter and more open.
- Implementation: Install skylights and large windows to enhance natural illumination and ventilation.
- Built-In Furniture:
- Benefit: Custom-built furniture fits perfectly into the available space, maximising usability.
- Implementation: Opt for built-in seating, storage, and beds to streamline the interior layout.
- Murphy Beds:
- Benefit: Saves floor space when not in use, perfect for small living areas.
- Implementation: Consider installing a wall-mounted Murphy bed that can be folded up during the day.
- Light and Neutral Colors:
- Benefit: Makes rooms appear larger and more inviting.
- Implementation: Use light paint shades and neutral colours for walls and furniture to amplify the sense of space.
- Minimalist Decor:
- Benefit: Reduces visual clutter and enhances a clean, open feel.
- Implementation: Stick to essential items and choose simple, sleek designs for decorations and furniture.
- Functional Partitions:
- Benefit: Provides separation without closing off space entirely.
- Implementation: Use curtains, sliding doors, or glass partitions to define areas while maintaining an open feel.
- Vertical Gardening:
- Benefit: Brings greenery into the home without taking up floor space.
- Implementation: Install vertical planters or wall-mounted gardens to add a splash of nature indoors.
- Under-Floor Storage:
- Benefit: Utilizes often-overlooked space for additional storage.
- Implementation: Design sections of the floor to lift up, revealing hidden storage compartments.
- Customizable Furniture:
- Benefit: Allows you to adapt your space to different needs over time.
- Implementation: Select furniture pieces that can be easily rearranged or reconfigured as necessary.
Incorporating these design choices into your own tiny house or home can help create a living environment that feels much larger than it actually is, enhancing both comfort and functionality.
Tips for Prospective Tiny Home Owners and Builders on Maximizing Space
For those drawn to the tiny home lifestyle, there are several key considerations to keep in mind:
- Prioritize Functionality: Choose furniture and appliances that serve multiple purposes or can be easily stored away when not in use.
- Think Vertically: Utilize wall space for storage or fold-down furniture to free up floor space.
- Keep It Light: Use light colors and plenty of natural light to make spaces appear larger and more open.
- Ceiling Space: Utilize often-ignored vertical space for storage or additional features. Install loft storage, ceiling-mounted shelves, or even lofted sleeping areas to maximize the room’s potential.
- Slide-Outs: Extends the living space without increasing the home’s footprint. Integrate slide-outs or expandable sections into the design to create additional living, dining, or sleeping areas when needed.
Addressing Common Myths and Misconceptions about Tiny Home Square Footage
Despite their appeal, tiny homes are often misunderstood. One common myth is that tiny home living is too cramped and claustrophobic. However, with proper design and organization, tiny homes can feel just as spacious, if not more so, than their larger counterparts.
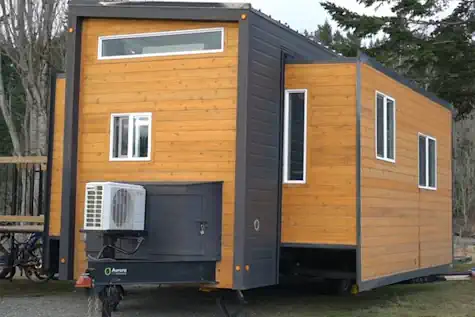
Common Myths and Misconceptions about Tiny House Living
- Myth: Tiny homes are always cramped and uncomfortable.
- Reality: Thoughtful design elements, such as open floor plans and strategic use of light, can make tiny homes feel spacious and inviting.
- Myth: There’s not enough storage space in tiny homes.
- Reality: With clever storage solutions like under-floor compartments, built-in furniture, and vertical shelving, tiny homes can offer ample storage.
- Myth: Tiny homes aren’t suitable for families.
- Reality: Many tiny homes are designed with family needs in mind, featuring adaptable layouts, multi-functional furniture, and lofted sleeping areas.
- Myth: Tiny home living means sacrificing comfort and luxury.
- Reality: Modern tiny homes can include high-end finishes, compact luxury appliances, and well-designed living spaces that don’t compromise on comfort.
- Myth: You can’t entertain guests in a tiny home.
- Reality: With multi-purpose furniture and open floor plans, tiny homes can be surprisingly accommodating for hosting gatherings.
- Myth: Tiny homes are not practical for cold climates.
- Reality: Proper insulation, efficient heating systems, and thoughtful design can make tiny homes cozy and energy-efficient, even in colder regions.
- Myth: Tiny homes have poor resale value.
- Reality: The growing popularity of the tiny home movement often results in strong resale value, especially for well-maintained, thoughtfully designed models.
By debunking these myths, prospective tiny home owners can gain a clearer understanding of what the tiny house movement and home living truly entails, realizing it’s a viable and often enriching lifestyle choice.
The Future of Tiny Homes
The tiny home movement is more than a fleeting fad; it’s a sustainable, affordable approach to living that prioritizes experiences over possessions. As we move towards a future where space and resources are increasingly precious, tiny homes offer a vision of simplicity and efficiency that could redefine modern living.
Whether you’re a tiny home enthusiast, a prospective builder, or simply curious about this lifestyle, the world of tiny house square footage is rich with possibilities. By rethinking what we need from our homes and how we design them, we can create spaces that are not only efficient and sustainable but also deeply fulfilling. The tiny home movement isn’t just about living small; it’s about living smart.
Frequently Asked Questions About Tiny Home Living
1. How much does it cost to build a tiny home?
The cost of building a tiny home can vary widely based on size, materials, and customizations. On average, a self-built tiny home might range average price from $20,000 to $40,000. Hiring a professional builder typically increases costs, averaging between $45,000 and $80,000. High-end models with luxury finishes can go even higher.
2. What size is considered a tiny home?
Tiny homes typically range from 100 to 400 square feet. However, the specific definition can vary, with some tiny homes reaching up to 600 square feet. The focus of tiny home trend is on maximizing functionality within a compact space.
3. Do tiny homes require special zoning or permits?
Zoning laws and permit requirements for tiny homes vary by location. It’s crucial to check local regulations to ensure compliance. Some areas embrace tiny homes and offer specific provisions, while others may have stricter zoning laws.
4. Can I live in a tiny home year-round?
Yes, tiny homes can be equipped with all the necessary amenities for year-round living. Proper insulation, heating, and cooling systems ensure comfort through all seasons. Customizations can be made to cater to specific climates.
5. Are tiny homes eco-friendly?
Tiny homes are often considered eco-friendly due to their smaller footprint and efficient use of resources. Many builders prioritize sustainable materials, energy-efficient appliances, and renewable energy sources like solar panels.
6. How do I find land for a tiny home?
Finding land for a tiny home can be one of the biggest challenges. Options include purchasing land, leasing a plot in a a tiny house community or home community, or placing your home on a friend’s or family member’s property (with permission). Some areas have zoning regulations that are more tiny home-friendly, making them ideal for placement.
7. Can I finance a tiny home?
Financing options for tiny homes are available but can be more limited compared to traditional mortgages. Personal loans, RV loans, and specialized tiny house owners’ home financing services are common methods. Some manufacturers also offer financing plans.
8. What are the benefits of tiny home living?
Tiny home living offers numerous benefits, including reduced living costs, a smaller environmental footprint, and the opportunity for a simpler, more intentional lifestyle. Many people find that tiny home living encourages decluttering and focusing on experiences over possessions.
9. Are tiny homes suitable for families or pets?
Yes, many tiny homes are designed with families and pets in mind. Adaptable layouts, lofted sleeping areas, and multi-functional spaces help tiny homeowners accommodate different family needs. It’s important to consider your specific requirements during the design process.
10. How can I maximize storage in a tiny home?
Maximizing storage in a tiny home requires creativity and efficient use of space. Ideas include under-floor storage, built-in furniture, vertical shelving, and utilizing loft spaces. Customizable furniture can also adapt to changing storage needs.
By addressing these common questions, we hope to provide a clearer picture of tiny home living and assist those considering this unique and rewarding lifestyle.
