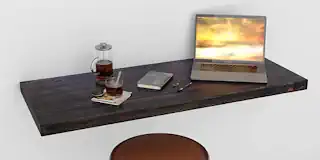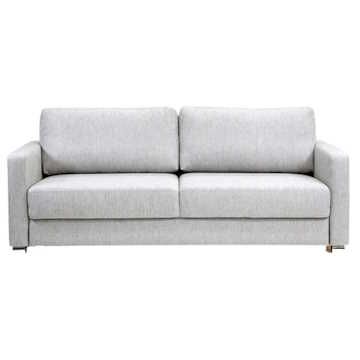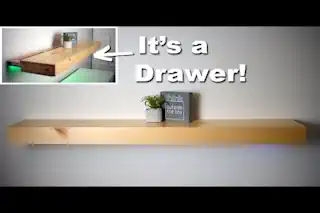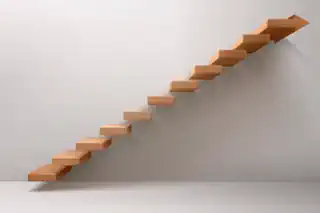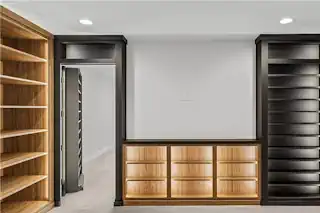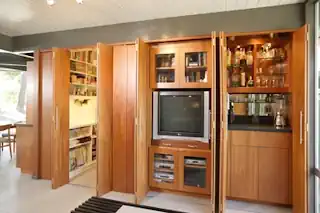The Ultimate Guide to Hidden Rooms in Modern Homes
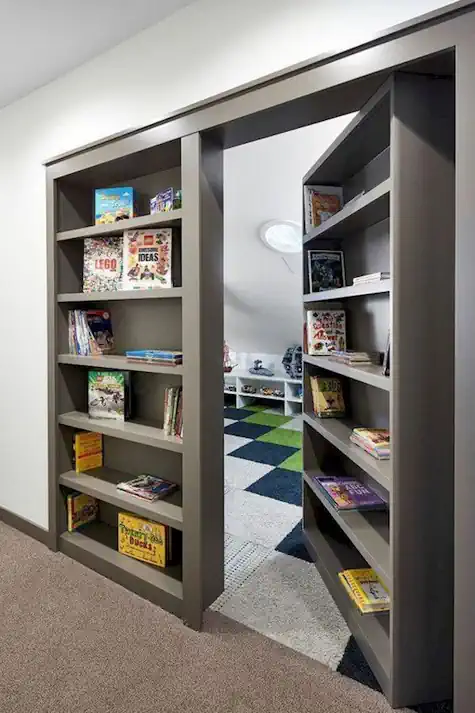
In an age where home design is more personal and bold than ever, the allure of a secret space within our walls has captured the imaginations of homeowners across the globe. Hidden rooms aren’t just relegated to the realms of fiction or luxury; they’ve become an intriguing component of modern home design, blending the thrill of discovery with practical space-saving and privacy-ensuring functionalities. If you’re enchanted by the idea of a concealed nook just waiting to be found in your home — or you’re already planning one — this comprehensive guide explores the variety of hidden room options, design considerations, real-life inspirations, and the practical know-how to bring these clandestine sanctuaries to life.
Unveiling the Range of Hidden Room Possibilities
A hidden room can offer much more than a thrilling secret to share at dinner parties. Each type of hideaway brings its own set of advantages and charm. Here’s a look at the most popular options:
Secret Bookcase Doors: A Classic Disguise
The clandestine charm of a bookcase door can turn any room into a whimsical getaway. Whether you’re creating a covert entrance to your home office or hiding a sheltered niche in your personal library, the bookshelf entryway is a timeless choice. We’ll explore the various mechanisms — from the simple yet effective pivot hinge to the sophisticated hydraulic-driven systems — and provide tips on seamlessly integrating them into your own furniture and decor.
Top 5 Mechanism Options for Secret Bookcase Doors
When considering the installation of a secret bookcase door, the choice of opening mechanism is crucial for achieving both the desired aesthetic and functional requirements. Here’s a rundown of the top 5 mechanism options:
Pivot Hinges: Simple and efficient, pivot hinges allow your bookcase to swing open, offering a straightforward solution that’s easy to install.
Sliding Mechanisms: Ideal for those who prefer a door that slides open rather than swings. This option is perfect for tighter spaces or a sleek, modern look.
Roller Systems: Utilizing a track mounted above or below the bookcase, roller systems provide a smooth, gliding motion that can handle heavier loads, making them suitable for larger bookcases.
Hydraulic-Driven Systems: For a truly high-tech approach, hydraulic systems offer quiet and smooth operation, with the added benefit of being able to automate the opening and closing process.
Hidden Push Latch: Ideal for minimalists, hidden push latches allow your bookcase to pop open with a simple push, eliminating visible hardware and preserving the secret aspect of the door.
Hidden Pantries: The Smuggling of Storage
Kitchens are the heart of the home, and effective storage is the heartbeat. A hidden pantry not only serves as a space-saving marvel but also adds an element of surprise to a place typically associated with warmth and community. We’ll discuss how roll-out shelves and slide-out mechanisms can be your allies in designing a functional yet covert kitchen sanctuary.
Top 5 Mechanisms for Roll-Out and Slide-Out Hidden Pantries
When designing a hidden pantry, the mechanism of operation plays a pivotal role in its functionality and ease of access. Here are the top 5 mechanisms best suited for roll-out and slide-out hidden pantries:
Heavy-Duty Slides: These are built to withstand the weight of pantry goods, providing a smooth glide even under heavy loads. Ideal for larger pantries where robust support is a must.
Touch-to-Open Slides: With a simple tap, these slides gently roll the pantry out, offering an elegant and hardware-free look. Perfect for minimalistic or modern kitchen designs.
Motorized Systems: For the ultimate convenience, motorized systems can open and close the pantry with the push of a button. Ideal for high-end kitchens or for those seeking an accessible design.
Soft-Close Mechanisms: These slides ensure the pantry rolls back in quietly and smoothly, avoiding any slamming noises. A must-have for a serene kitchen environment.
Concealed Undermount Slides: Offering a clean look by staying hidden from view, these slides provide excellent support while maximizing space, allowing the pantry to extend fully for easy access to all items.
Secret Home Theaters: Cinema Secrecy
The combination of entertainment and intrigue is the hallmark of hidden home theaters. With advances in audiovisual technology, you can now transform a seemingly ordinary room, garage or closet into a state-of-the-art cinema experience. We’ll guide you through considerations like soundproofing, ventilation, and integration of your AV set-up within a concealed space.
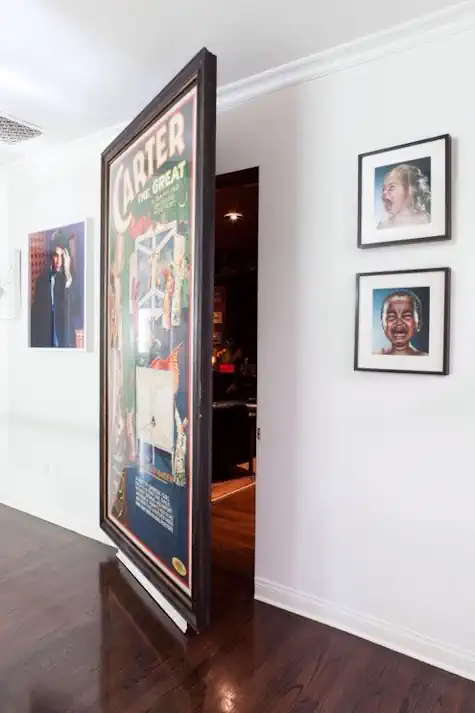
Top 5 Considerations for Secret Home Theaters
When planning a secret home theater, it’s crucial to balance the thrill of concealment with the practicalities of a functional cinema space. Here are the top 5 considerations to ensure your hidden entertainment haven delivers both surprise and superior viewing experiences:
Soundproofing: Essential for containing the cinema sound within the room and preventing external noises from disrupting your viewing. Look into specialized acoustic panels, insulation, and solid doors to achieve effective soundproofing.
Ventilation: High-quality air circulation is vital to keep the space comfortable, especially since home theaters often lack windows. Incorporate silent ventilation systems that won’t interfere with your audio experience.
Seating Arrangement: Comfort is key in a home theater. Select seats that offer both comfort and optimal viewing angles. Consider tiered seating for larger theaters to ensure every seat is the best seat in the house.
Lighting Control: The ability to adjust lighting is crucial for creating the right ambiance and for reducing glare on the screen. Install dimmable LED lights or smart lighting systems that can easily be controlled without leaving your seat.
AV Equipment Integration: Your audiovisual setup should blend seamlessly into the room’s aesthetics while being easily accessible. Plan for hidden compartments or specially designed furniture that can conceal and protect your AV equipment without sacrificing sound or picture quality.
Concealed Home Offices: Working in Disguise
In our modern work-from-home era, the idea of a discreet home office has never been more appealing. We’ll explore options for integrating a workspace that vanishes into the rest of your living space, providing both a professional setting and the choice to “leave the office” at the end of the day.
Top 5 Options for Integrating a Concealed Home Office
Creating a concealed home office requires innovative solutions that blend functionality with your home’s aesthetic. Here are the top 5 options to seamlessly integrate a workspace into your living space:
Murphy Desk: A fold-down desk that can be mounted on the wall provides an instant workspace when needed and folds away neatly, disguising itself as a regular wall panel or shelving unit.
Bookcase Entrance: Craft a hidden room behind a moving bookcase where your office lies in wait, offering complete privacy and surprise to anyone unaware of its existence.
Convertible Furniture: Invest in furniture that transforms from a stylish console or coffee table into a fully functional office desk, complete with compartments for your office essentials.
Closet Conversion: Retrofit an existing closet with a desk, shelves, and lighting to create a compact office space. When not in use, close the closet doors to conceal your workspace completely.
Sliding Panels: Use sliding panels or barn doors to hide your office area in an open space. This option allows flexibility in how much of your office you reveal, ranging from fully open to completely concealed.
Secret Bedrooms and Nooks: Privacy, Peace, and Novelty
Often associated with mystery and romance, a hidden bedroom or nook is an ideal retreat for moments of solitude or intimate gatherings. Whether it’s a child’s bed, playroom or a reading corner, we’ll discuss the many uses and design considerations to ensure the perfect sense of escape within your home.
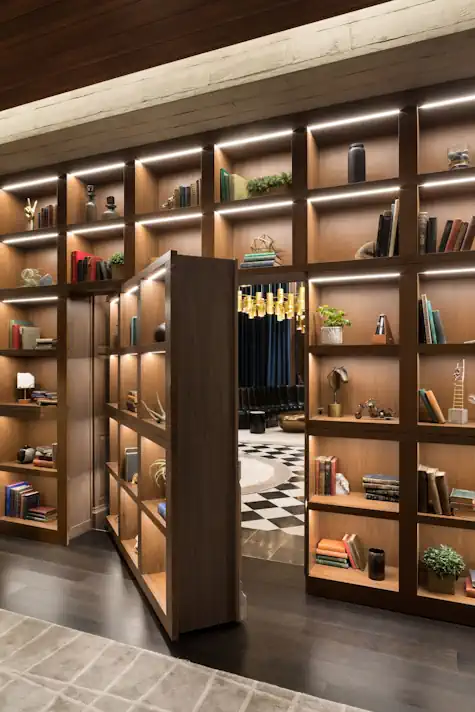
Top 5 Design Considerations for Secret Bedrooms and Nooks
Designing a secret bedroom or nook requires careful planning to combine the element of surprise with comfort and functionality. Here are the top 5 design considerations to create your perfect hideaway:
Access Mechanism: The entry to your secret space should be clever and intuitive. Whether it’s a hidden door in a bookshelf, a movable wall panel, or a secret staircase, the access mechanism should blend seamlessly with the room’s design while providing easy and secure access.
Lighting Solutions: Adequate lighting is crucial, especially in spaces that are inherently concealed. Opt for a combination of ambient, task, and accent lighting to make the space functional. Consider skylights or light wells for natural light without compromising the secrecy.
Use of Space: Secret rooms are often located in underutilized areas of a home. Efficient use of space is key, with built-in storage, fold-away furniture, or multifunctional pieces that maximize the utility and comfort of the room.
Ventilation and Climate Control: Ensure proper ventilation and climate control to keep the space comfortable. This might include integrated HVAC vents, air purifiers, or discreet fans that maintain air quality without being obtrusive.
Personalization: A hidden nook or bedroom offers a unique opportunity to create a highly personalized retreat. Infuse the space with your personality through décor, color schemes, and personal effects that transform it into your own secluded sanctuary.
DIY vs. Professional Installation: What Suits You?
Every homeowner’s situation is unique, and so are the choices around installing a hidden room. We’ll weigh the pros and cons of a DIY project against enlisting the expertise of professionals. Considerations will include skill level, available time, and the complexity of the desired hidden space or room type.
Top 10 Pros and Cons of DIY vs. Professional Installation of a Hidden Room
DIY Installation
Pros:
Cost Savings: Likely the most appealing aspect of DIY is the potential savings on labor costs.
Personal Satisfaction: Completing a project by yourself can bring a sense of accomplishment and personalization to the space.
Flexible Timing: You can work according to your own schedule without waiting on contractor timelines.
Learning Experience: Tackling a DIY project can enhance your skill set and knowledge in home improvement.
Customization: Allows for on-the-fly adjustments and custom solutions that might not be standard in professional offerings.
Cons:
Time Consuming: DIY projects can take significantly longer without the expertise or team a professional brings.
Risk of Mistakes: There’s a higher risk of errors, which can result in additional costs or the need to hire a professional to fix mistakes.
Limited Expertise: Complex projects might require knowledge or skills beyond the average homeowner’s capabilities.
Tool Availability: Specialized tools may be needed that are expensive or impractical for a one-time use.
Permit and Code Challenges: Navigating building codes and permits without professional guidance can be daunting and potentially lead to legal issues.
Professional Installation
Pros:
Expertise and Experience: Professionals bring a wealth of knowledge, ensuring the project is done right the first time.
Time Efficiency: Projects are generally completed faster due to the team’s expertise and resources.
Warranty and Reliability: Work is typically guaranteed, providing peace of mind and accountability.
Code Compliance: Professionals are familiar with local building codes and can handle permit processes, reducing legal risk.
Access to Tools and Materials: Pros have the necessary tools and can often source materials at a better rate.
Cons:
Higher Cost: The biggest downside is the higher initial cost for labor and possibly materials.
Less Control: You might have less involvement in the minute-to-minute decisions, affecting the personalization aspect.
Scheduling Conflicts: You are subject to the contractor’s schedule, which may not always align with yours.
Risk of Unsatisfactory Work: While rare with reputable professionals, there’s always a slight risk the work won’t meet your expectations.
Impersonal: The space may feel less personal than if you had put your own sweat and creativity into the project.
Design and Functionality Age of Discovery
While the thrill of a secret room lies in its concealed nature, the impact on your home’s overall design and function of hiding place secret door is significant. Here’s a look at what to keep in mind:
Harmonizing with Home Aesthetics
A hidden room shouldn’t stick out but blend in seamlessly with your home’s aesthetic. We’ll walk through choosing the right materials, finishes, and design features to ensure your concealed space flatters the surrounding rooms.
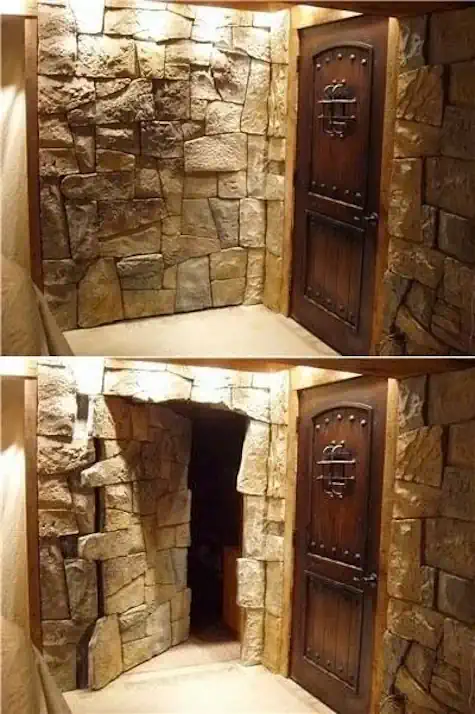
Top 5 Aesthetic Design Considerations for a Hidden Room
When designing a hidden room, the aesthetic element plays a crucial role in ensuring the space is not only concealed but also appealing and harmonious with the rest of your home. Here are the top 5 aesthetic design considerations:
Consistency in Design: Ensure the entrance and the interior of the hidden room align with the overall style of your home. This could mean matching architectural details, paint colors, and decorative styles to create a seamless transition.
Material Selection: Choose materials that not only contribute to the hidden aspect (like bookshelves for a door) but also complement the room’s function and aesthetic. Luxurious materials can add a sense of richness to the space, while rustic elements can impart a cozy, hidden cabin feel.
Invisible Transitions: The best-hidden rooms are those where the transition is imperceptible. Pay attention to how the room’s entrance is camouflaged, using elements like pivot hinges for seamless door integration or matching wall textures and patterns.
Lighting Design: Lighting should be tailored to not only the functional needs of the space but also to enhance its hidden qualities and aesthetic appeal. Use adjustable and dimmable lighting to create the right ambiance, and consider hidden LED strips for a modern touch.
Flexible Furniture: Opt for furniture that complements the aesthetic while being functional and, if possible, convertible. This could mean a desk that folds back into the wall or a bed that can be concealed when not in use, both of which maintain the room’s usability without sacrificing style.
Practicality and Safety in Disguise
Invisible doors and hidden passages are undeniably cool, but practicality should always take center stage. The safety aspect of hidden rooms should be non-negotiable, especially for panic rooms. We’ll address functionality in terms of usage, frequency, and ease of access to your hidden rooms.
5 Most Important Practicality and Safety Issues for Hidden Rooms
When integrating a hidden room into your home, balancing the allure of secrecy with everyday practicality is crucial. Here are the five most important practicality issues to consider:
Accessibility: The entrance to the hidden room must be easily accessible to those who know of its existence, without compromising its secrecy. This could involve sophisticated mechanisms that are simple for insiders to operate but complex enough to deter others.
Ventilation and Climate Control: Ensuring proper air circulation and temperature control is vital for comfort and health in panic rooms. Hidden rooms without windows need adequate ventilation systems to prevent them from becoming stuffy or damp.
Safety and Emergency Exits: Hidden rooms should have clearly planned escape routes or alternative exits in case of emergencies, such as fires or natural disasters. Safety should never be compromised for the sake of concealment.
Electrical and Plumbing Considerations: If the hidden room is intended for regular use, it should have access to power and, if necessary, water. Planning for these utilities is essential during the design phase to avoid compromises in functionality.
Soundproofing: Depending on the intended use of the hidden room, soundproofing may be a practical concern. Whether it’s to keep sound out or to prevent sound from escaping the room, proper insulation can enhance privacy and usability.
Budgeting and Cost Estimates
Like any home improvement project, cost plays a crucial role. Here’s where we break down the expenses you can expect, whether you opt for a premium, custom-built solution or a budget-friendly DIY alternative.
Top 5 Major Expenses for Building a Hidden Room
When planning the construction of a hidden room in your home, it’s important to be mindful of the major costs involved. Here are the top 5 expenses you should anticipate:
Construction and Materials: The foundational aspect of creating a hidden room, including the walls, doors, and any structural modifications, will likely be your largest expense. Selecting high-quality materials ensures the longevity and effectiveness of your secret space.
Custom Mechanisms and Hardware: Unique to hidden rooms are the specialized mechanisms and hardware required for concealed doors or panels. These custom solutions can be costly, often because they need to be designed to blend seamlessly with your home’s decor while remaining functional.
Professional Labor: Hiring skilled craftsmen, such as carpenters, electricians, and possibly a designer or architect, is essential for bringing your vision to life safely and efficiently. Their expertise, however, comes at a premium.
High-Tech Security Features: To maintain the secrecy and security of your hidden room, investing in high-tech security features, including access control systems like biometric scanners or hidden cameras, can significantly increase costs.
Specialized Interior Design: Outfitting the interior of your hidden room may involve additional expenses, especially if the room serves a specific purpose or requires specialized furniture or technology that must be concealed when not in use.
How to Get Started on Your Secret Room Project
Ready to turn your home into a haven of secrets and surprises? Follow our guide on the first steps to starting your hidden room endeavor, addressing planning, permissions, construction, and finishing touches.
First 10 Steps to Adding a Hidden Room in Your Home
Define the Purpose: Start by identifying the primary use of your hidden room — whether it’s for storage, a private study, an entertainment space, or a secret retreat.
Choose the Location: The next step involves selecting the perfect spot in your home for your hidden room. Consider areas that are underutilized or have the potential for concealment.
Plan Your Budget: Establish a realistic budget early on. This should include all costs related to construction, materials, and any professional help you might need.
Design the Entry Mechanism: Decide how you will access your hidden room. Popular options include bookcases, wall panels, and wardrobes that serve as secret doors.
Acquire Necessary Permissions: Before you begin any work, check with local authorities to see if you need building permits, especially if structural changes are involved.
Hire Professionals if Needed: For complex projects, hiring architects, designers, or contractors with experience in creating hidden spaces can be invaluable.
Select Materials and Finishes: Choose materials and finishes that match the existing decor of your home to ensure the hidden room blends in seamlessly.
Focus on Safety and Accessibility: Incorporate safety features like proper ventilation, lighting, and easy-to-access exits in your design.
Customize Interior Design: Plan the interior layout and design of your hidden room according to its intended use, incorporating functional and aesthetic elements.
Review and Test: Once construction is complete, thoroughly inspect and test the entry mechanism and room functionality to ensure everything works as intended and safely.
By following these steps, you can successfully add a hidden room to your home, creating a secret space that combines privacy, functionality, and a touch of mystery.
In Conclusion: The Timeless Appeal of Secrecy in Home Design
From enhancing property value to sparking joy in daily family life, hidden rooms offer great possibilities to homeowners brave enough to venture into real estate’s secret depths. Share your experiences with hidden rooms and continue to explore how to make your home the ultimate personalized space, down to the last hidden detail.
Are you intrigued by hidden rooms in modern homes? The adventure doesn’t have to end here. Uncover more about this fun and unique design trend, subscribe to our newsletter for regular updates, and begin your quest to make your home a haven of surprises.
Frequently Asked Questions (FAQ)
Can secret rooms add value to my property?
Yes, hidden rooms can significantly add to the appeal and value of your property. They offer unique features that can distinguish your home in the market, potentially increasing its saleability and price.
Are hidden rooms legal?
Generally, hidden rooms are legal, but it’s crucial to adhere to building codes and regulations. Always check with your local building authority before proceeding with construction, especially regarding safety exits and permissions to hide them.
How expensive is it to install a hidden room?
The cost varies widely depending on the complexity, size, and mechanisms involved, and whether you choose a DIY or professional installation. Budget installations can start from a few thousand dollars, while elaborate setups can run into tens of thousands.
Can I install a hidden room in a small house?
Absolutely! Hidden rooms are highly adaptable to spaces of any size. With creative planning and design, you can integrate a hidden room even in limited floor spaces, focusing on maximizing functionality and efficiency. A walk in closet, spiral staircase, or standard staircase can all be great places for secret rooms.
Is it possible to retrofit a hidden room in an existing home?
Yes, many hidden rooms are added to existing structures. The key lies in identifying suitable spaces (like the basement, under stairs, behind walls, or part of unused rooms) that can be accessed and transformed with minimal structural change.
How secure are a hidden door or hidden rooms?
Hidden safe rooms can be very secure, especially if integrated with modern security features. It’s possible to include surveillance, alarms, and secure locking mechanisms that blend with the safe room itself’s hidden nature.
Do hidden rooms have any specific maintenance requirements?
Maintenance for hidden rooms primarily involves ensuring that moving parts (like hinges or wall sliders) and security features are functioning correctly. Regular checks will help keep the room operational and secure.
