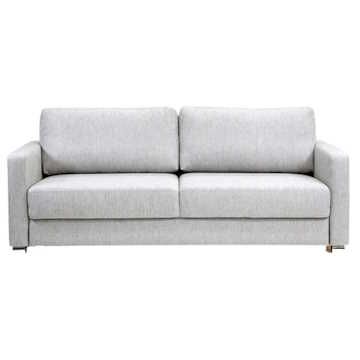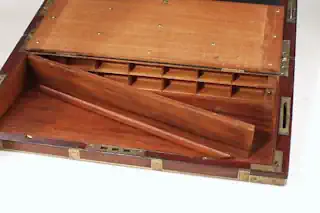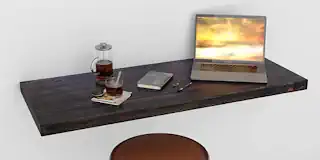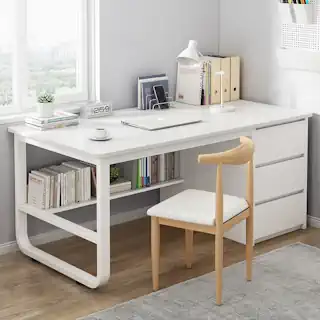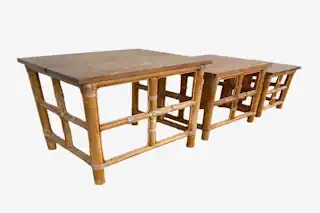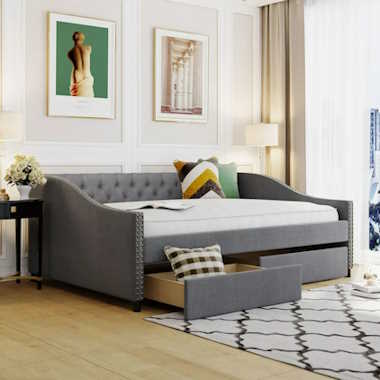A Discreet Addition to Your Home: Choosing Your Hidden Room 101
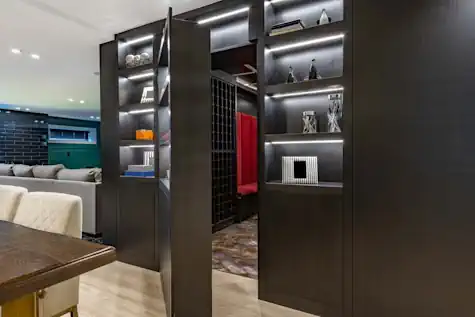
Unveiling a mystery or covering a secret storage space? A hidden room can add an enigmatic intrigue to your home or provide the ultimate secure sanctuary. It’s a feature that’s piqued your imagination, and now it’s time to make it a reality. This guide is your loyal companion in navigating the process, from a dreamy idea to a well-concealed recent addition to your living space.
Assessing the Landscape of Your Home for Hidden Potential
Before you can even begin to hide anything, you need a space in which to vanish. For some, it’s a part of the original blueprints, waiting to be realized. For others, it’s a treasure hunt within the walls and floors of an existing structure.
Hidden Room Location
Hidden rooms aren’t always the grandiose libraries we see in the movies. They’re often more discreet—behind a shifting picture frame or under a hatch in the floor. Determine a few things to begin your quest for location:
Proximity to Core Living Spaces: You want it to be accessible yet concealed. The right location should offer the perfect balance.
Functional Fit: What will the room’s primary use be? Security, storage, a panic room, or perhaps a craft corner? The function shapes the location.
Structural Feasibility: Consider which walls can be compromised in your structure and the implications for support and utilities.
Measuring the Secret Room
With a location in mind, it’s time to measure up—literally. Ensure there’s enough space for the room to serve its purpose without overcrowding your home’s other spaces.
Ceiling Height and Floor Area: Take precise measurements of the floor area you can allocate, and don’t forget to account for ceiling height, particularly if you’re considering spaces under the stairs or in an attic.
Assessment of Structural Challenges: Are there load-bearing walls or essential utilities that could pose design challenges?
The Core of Concealment: Purpose and Function
Why hide a room? The reasons are as varied as the individuals seeking to do so. Understanding the purpose of your secret space is not only practical but also inspirational.
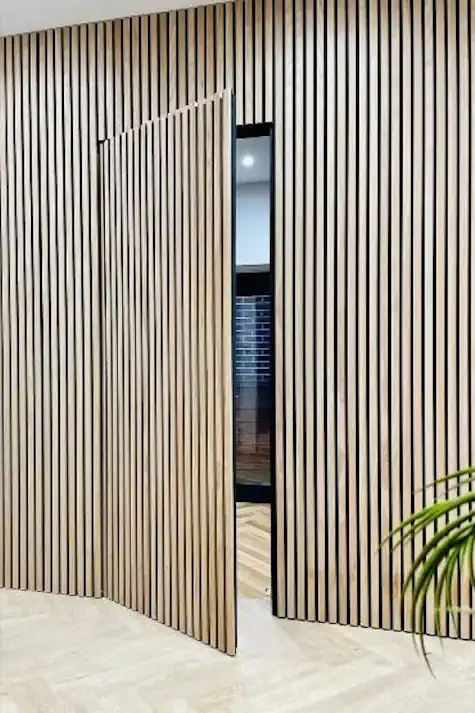
Defining Your Covert Agenda
Your personal agenda dictates everything, from the type of security system the room might need to the environmental control necessary for valuable item storage.
Enhanced Security: For high-value items or personal security, the need for a fortified space is paramount.
Privacy and Isolation: A personal retreat or home office that isn’t subject to the chaos of the rest of the house.
Wow Factor: Sometimes, it’s just about having something cool. A secret passageway can be a whimsical feature that wows guests.
Tailoring the Room’s Ambiance
Every room has an atmosphere, and your hidden room is no different. Will it mirror a theme from your home’s design, like a Victorian library or a minimalist retreat?
Decorative Concealment: Integrating the entrance with the room’s interior design, such as disguising it as a decorative wall panel.
Environmental Requirements: If the room will house specific collectibles, plan the environment to accommodate them, whether it’s humidity control for wine or an absence of natural light for art preservation.
The Vanishing Act: Design That Blends In
The crux of any hidden room is how it integrates with the rest of your home. Hiccups in the blend can expose its purpose rather than preserve its mystery.

Design Flair vs. Blending In
The selection of the design is a delicate balance between standing out and disappearing into the background.
Material Selection: Choosing materials and finishes that match the surrounding area is crucial.
Harmonizing Hardware: The devil is in the details. From hinges to handles, the hardware must align with the rest of your home’s aesthetic.
Accessibility and User Experience
The hidden room is meant to be found—by you and anyone you choose to share its secret with.
Ease of Activation: Breeze or ballet? How easy the entrance is to open will determine how often the room is used.
Safety Mechanisms: From keypad locks to touch sensors, ensuring the room’s security features aren’t just a means of entry but are also straightforward to operate is fundamental.
The Fortune Required to Fund the Illusion
Hiding a room can be an investment, but the cost varies widely depending on size, complexity, and the level of invisibility required.
A Budget Buoyant Enough to Sink a Ship
Setting a realistic budget is the ballast that keeps your hidden room project afloat.
Room Use Allocations: Based on the room’s use, allocate portions of your budget to things like custom shelving or high-tech locking mechanisms.
Construction and Reconfiguration: If the space needs to be created, costs can rise significantly; don’t forget to account for any required structural work.
The Blueprints of Resale Value and Legal Considerations
Hidden rooms aren’t merely built—they’re part of a more substantial building that exists both in the physical space of your home and the abstract space of its value.
Resale and Real Property
Consider the implications for the value and marketability of your home.
Local Reactions: The market and region you’re in will influence what hidden features might add or detract from value.
Disclosure and Documentation: If the secret’s hidden from the buyer, make sure you’re transparent with your real estate agent and have all the necessary permits and plans in place.
Unveiling a Partnership: Choosing Your Craftsman
Should you enlist the aid of a professional hidden room builder, or is this your DIY masterwork?
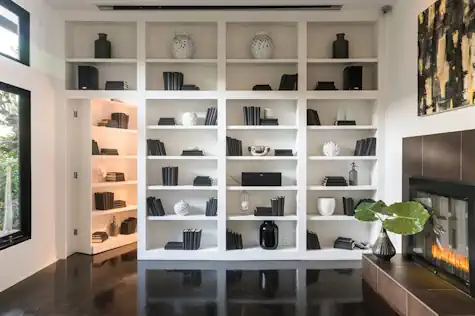
To Hire or Hammer, That is the Question
While there’s incredible satisfaction in DIY, the precision required for a well-executed hidden room often calls for a professional touch.
Skills and Expertise: Evaluate your own skill set honestly. This isn’t the time for on-the-job learning.
Professional Selection: When selecting a professional, look for experience in hidden room design specifically, and check references.
The Role of the Craftsman
The right professionals don’t just build your room; they help guide you through these considerations and more.
Collaboration: Your dream room might take a different form when considering professional insights and expertise—be open to it.
Good Communication: Clarity in your vision, and in the various requirements of the room, is essential for a successful partnership with your builder.
Tools and Skills for the Adventurous Homesteader
For those undeterred by a challenge and looking for the ultimate DIY bragging rights, taking on a hidden room project solo is not impossible.
The DIYer’s Dilemma
DIY is a significant commitment, but one that offers complete control and potentially significant cost savings.
Skill Assessment: The skills required for a hidden room DIY project range from carpentry to electrical, and potentially masonry or even metalwork.
Research and Reinforcement: Undertake thorough research and be prepared to reinforce your newfound knowledge with practical application.
Principles for Successful DIY
Success rests on a few key principles:
Safety First: Always prioritize safety. A hidden room is not worth injury or structural compromise.
Permit Prudence: Knowing when you do and don’t need permits, and securing them where necessary, is non-negotiable.
Hidden Room Concepts and Inspirations
When choosing or designing your hidden room, there’s no shortage of inspiration. Here are a few ideas to get you started.
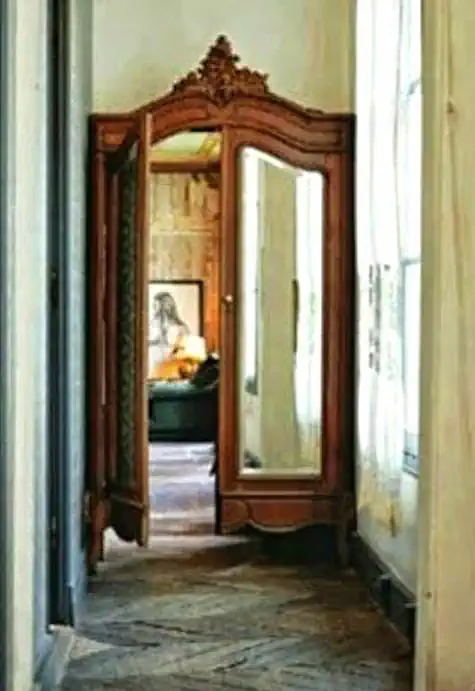
Secret Rooms in Plain Sight
The best-hidden rooms are the ones where the entrance is not glaringly obvious. Here are a few approaches to achieving that elusive blend:
Bookcase Beautiful: The classic bookshelf as a hidden door never goes out of style. Ensure it’s filled with books, or other objects, to conceal its true purpose.
Under the Hearth: A fireplace is a natural focal point, but a hidden switch revealing an entrance has a magical appeal all its own.
Undisclosed Designs
Sometimes, the circumstances dictate a concealed entrance to match a space’s unique attributes more closely. Consider these specialized designs:
Under the Stairs: The triangular underside of a staircase screams for functionality; storage, a pet nook, or other covert uses could fit the bill.
Panel Program: Customized panels in walls or floors can be a unique touch, as they can be any style and any size, yet remain ultimately inconspicuous until called upon.
Meeting Your Mystery Match: Finding the Right Builder
Scouting for the perfect professional is as serious a task as preparing for any other part of your home project.
Quest for Quality
Don’t just Google and gamble. Take these steps to ensure the builder you choose is a fit for your vision and your home’s reality:
Interviews and Inspections: Speak to several candidates, and invite them to survey the location in person.
References and Reviews: Request references and seek out reviews that give a clear picture of the builder’s work and work ethic.
Secrecy in Selection
The ultimate accomplishment in hiring a hidden room builder is in ensuring the secret is kept.
Non-Disclosure Agreements: If necessary, employ an NDA to protect your project’s privacy and originality.
Discretion During Construction: A discreet contractor is as important as a competent one. A riddle or a clue is all it takes to leave a room’s secret behind.
Before You Break Ground, Read the Book
Or, as the case may be, write it. Your project, after all, has a plot and a cast—its own story.
Plan for Provisions
Your room needs more than walls and a ceiling. A checklist of necessary elements will guide your project to completion:
Security Requirements: From the door to the walls, each element must serve the room’s function.
HVAC and Other Utilities: Even secret rooms need climate control, and some may even require plumbing.
The Final Inspection
Before locking the entrance’s secrets away, inspect both the construction itself and how well the room integrates into your home:
Functionality Check: Ensure all mechanisms work smoothly and unerringly.
Seamless Integration: The room should resonate with the style of your home and blend in so well that only the deliberate observer will know it’s there.
The Unveiling: From Secret to Serenity
Finally, the moment arrives to put your hidden room into operation. How will you mark the occasion?
A Family Affair
Involving your family in revealing the new addition can be a powerful shared experience. Plus, it answers the ultimate question—can you keep a secret?
Legacy and Longevity
Ultimately, the choice to include a hidden room in your home isn’t just about the square footage it adds or the increased market appeal; it’s about creating a space that reflects your home’s unique character and the personal elements of secrets, security, or serenity that are significant to you.
Frequently Asked Questions (FAQs)
How do I start planning a hidden room project?
Begin by evaluating the purpose of your hidden room, your budget, and the space available in your home. Then, consider consulting with a professional to understand the feasibility and what permits may be required.
Can I build a hidden room without a professional builder?
While it is possible to DIY a hidden room project, it requires a broad range of skills including carpentry, electrical, and possibly masonry. Assess your abilities honestly and consider safety first.
How do I choose the right contractor for my hidden room?
Look for a contractor with experience in building hidden rooms or similar projects. Conduct interviews, check references, and ensure they understand the importance of secrecy for your project.
Are hidden rooms safe?
Yes, when designed and constructed properly. Ensure your room complies with local building codes, especially regarding ventilation and egress in case of emergencies.
How can I conceal the entrance to my hidden room?
Popular options include bookshelves, paneling, and under-stair doors. The key is integrating the entrance seamlessly with your home’s design to ensure it remains a secret.
What should I consider for the interior design of my hidden room?
Consider the function of your hidden room. Will it be a personal safe, a panic room, or a leisure space? The purpose will guide the design, security features, and amenities you might need.
Can hidden rooms add value to my home?
While the uniqueness of a hidden room can be a selling point, its value is subjective. Privacy, security, and the personal enjoyment of a hidden space often provide intangible value beyond monetary considerations.
