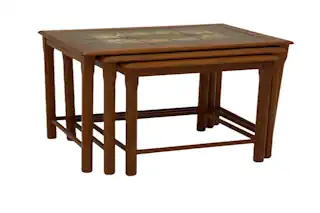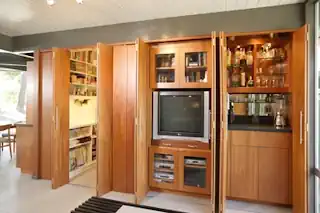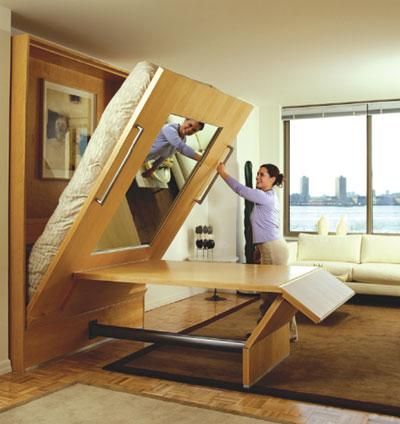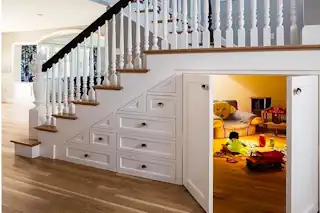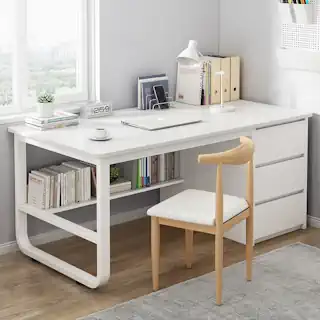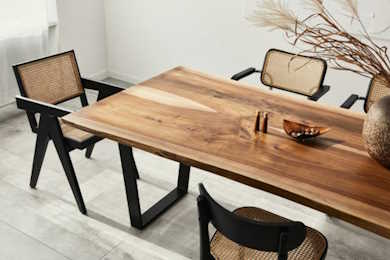How to Choose the Perfect Stairs for Your Home: A Complete Guide
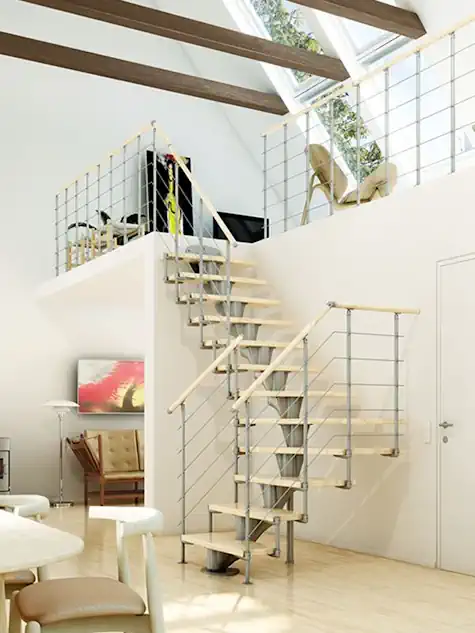
Stairs are the unsung heroes of home architecture. Beyond their functional purpose of connecting different levels, they play a significant role in the aesthetic appeal and overall atmosphere of your house. Much like any other element of your interior design, choosing the right staircase is a decision that impacts your home’s look and feel for years to come.
This comprehensive guide is designed to walk you through the process of selecting the perfect stairs for your home, ensuring that your choice aligns with your practical needs and design preferences.
Understanding Your Staircase Needs
Before you start browsing through the dizzying array of staircase designs, it’s crucial to identify the primary functions of the stairs in your home. Is it the main reason for choosing a staircase that will serve as a central feature or a secondary one that prioritizes space-saving? Perhaps you’re looking for a staircase that offers multi-functional elements, serving as a bookshelf, a storage solution, or even a work of art. Determining this will set the stage for the rest of the decision-making process.
Identifying the Primary Use
How often and who will use the stairs? Is it a prominent aesthetic element in your home or strictly utilitarian? Understanding these questions will help you decide on the prominence, durability, and safety measures required for the perfect staircase here.
Space Allocation
Assess the space where your staircase will be located. A spiral staircase might be more space-efficient for smaller areas, while a grander space could accommodate a combination staircase or wide, sweeping design.
Design Considerations
Once you’ve zeroed in on the function your stairs need to serve, it’s time to consider the design elements that will harmonize with your home’s style and your tastes.
Available Space and Layout
The space you have will dictate to some extent how much room and what designs are feasible. If your layout is more modern and open-plan, floating, and cantilevered stairs might be the way to go. Traditional layouts may benefit more from winding or straight wooden staircases.
Material Preferences
Would you prefer the sturdiness of stone or the warmth of wood in your home? Each material choice brings its own set of maintenance requirements and aesthetic implications.
Budget and Long-Term Value
Your budget will determine the range of materials and customizations available to you. It’s important to balance your immediate financial constraints with the long-term value of an investment in a well-designed, durable staircase.
Staircase Types and Styles
The variety of staircase types and styles may seem overwhelming, but by breaking them down into categories, you can identify which ones appeal to you most.
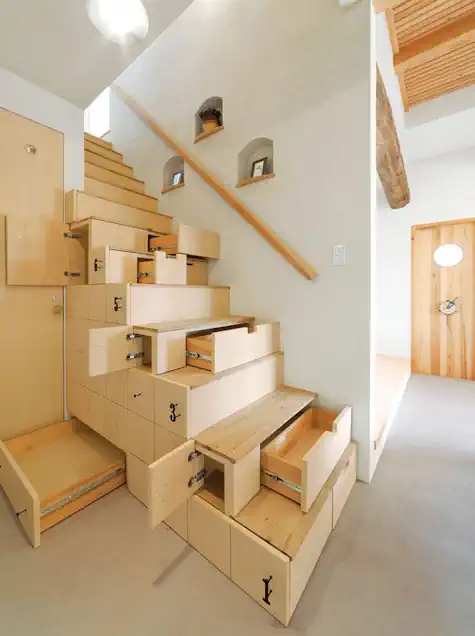
Top 10 Most Popular Styles of Staircases
Straight Staircases: The quintessential staircase design, offering simplicity and ease of installation.
L-Shaped Staircases: Also known as quarter-turn stairs, these add visual interest and can fit into various floor plans.
U-Shaped Staircases: These double back on themselves, offering a seamless design that works well in larger spaces.
Winding Staircases: Perfect for tighter spaces, winding stairs add elegance without the need for a lot of room.
Spiral Staircases: A compact option that adds a focal point to any room, ideal for limited spaces while maintaining access between floors.
Curved Staircases: Known for their elegance, curved staircases make a dramatic statement and are often found in grand entrances.
Cantilevered Staircases: These treads are mounted directly to the wall, giving the illusion of floating steps for a modern look.
Bifurcated Staircases: These grand staircases split into two smaller flights at a landing, often seen in luxury homes and establishments.
Floating Staircases: Similar to cantilevered, but with a more minimalist design, these stairs have open spaces between each step.
Ladder Stairs: A space-saving option more steep and narrow than typical stairs, often used to access lofts or attics.
Straight Staircase and Spiral Staircases
Straight stairs are the most common and are easily adaptable to most architectural styles. Spiral stairs, on the other hand, offer a unique, space-saving solution that can be a stunning focal point in a modern home.
Modern, Traditional, and Minimalist Styles
Your staircase style should blend seamlessly with the rest of your interior. Modern homes often feature sleek, minimalist stair designs, whereas traditional homes may call for more ornate features and curved lines for decorative staircases.
Space-Saving and Multi-Functional Stairs
Innovative designs can cater to homes with limited space without sacrificing style or safety. These include bookshelf stairs, storage under stair treads, and space-saving spiral designs.
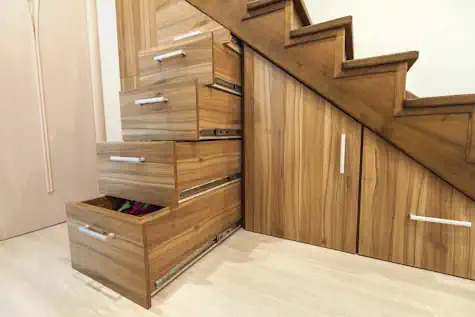
Top 10 Most Popular Space-Saving Staircases
Spiral Staircases: Optimal for tight corners and small spaces, offering an efficient footprint without compromising access.
Alternating Tread Stairs: Designed with alternating steps for compact spaces, allowing for a steeper ascent with less room.
Retractable Staircases: A futuristic choice that can be folded up when not in use, freeing up floor space.
Ladder Stairs: A steep alternative to traditional stairs, perfect for loft or attic access where space is minimal.
Winder Stairs: These stairs turn a corner with pie-shaped steps, eliminating the need for a landing and saving space.
Compact U-Shaped Stairs: A smart configuration that packs the staircase into a tighter area with a double turn.
Floating Stairs: Minimalist in design, these leave the area beneath the staircase open, creating a sense of space.
Storage Stairs: Incorporating drawers or shelves underneath each step, combining functionality with space-saving.
Split-Level Stairs: Ideal for split-level homes, these stairs use shorter flights between floors, thus taking up less space.
Wall-Mounted Stairs: Steps that are attached only to the wall on one side, creating a sleek, open look that will save space.
DIY vs. Professional Installation
Deciding whether to install your stairs yourself or hire a professional is a crucial decision that should be based on your skill level, the complexity of the design, and the time you’re willing to invest. Other factors to add to your staircase checklist might include the complexity of the staircase’s design, minimum width requirements, metal or cast staircase, and costs of available materials.
Pros and Cons of DIY Installation
DIY installation can save you money and give you a sense of accomplishment, but it also comes with risks and potential additional costs if not done correctly.
The Value of Professional Expertise
Staircase design and installation require a high level of precision. Professionals can ensure that your staircase meets safety standards and lasts for many years to come.
Stair Safety and Building Codes
Safety should be paramount in your staircase selection. Ensuring that your stairs meet building codes is essential for the well-being of your family and visitors.
Understanding Local Building Regulations
Each region has specific building codes that relate to staircases. Familiarize yourself with these to avoid costly mistakes and potential hazards.
Key Safety Measures
Handrails, balustrades, and tread heights are critical components of a safe staircase. Ensure that these are incorporated into your design to prevent accidents and injury.
Conclusion
By considering the material, style, and function of your staircase, you can select a design that not only serves a practical purpose but also enhances the beauty of your home. Whether you opt for a classic wooden staircase, a sleek modern design, or an inventive space-saving solution, choosing the right stairs is an investment in your home’s comfort and appeal. Remember, safety is non-negotiable, and seeking professional advice when in doubt will ensure that your staircase stands the test of time.
Frequently Asked Questions (FAQs)
What is the most cost-effective type of staircase for my home?
The cost-effectiveness of a staircase depends on the materials used and the complexity of the design. Straight staircases are generally the most affordable option, particularly when constructed with cost-effective materials like wood or steel.
Can I convert my existing staircase into a floating or spiral staircase?
Converting an existing staircase into a floating or spiral design is possible, but it requires significant structural modifications. It’s essential to consult with a professional to ensure the safety and feasibility of such a project.
How do I choose the right staircase for a small space?
For small spaces, spiral staircases or compact U-shaped staircases are often the best choice as they occupy less floor space. Alternating spiral treads for stairs and retractable staircases are also viable options for extremely tight areas. A decorative staircase in a small space is a very doable option it just takes a little planning. Maybe glass staircases will be just the touch for your small space.
Are there specific building codes for staircases that I need to be aware of?
Yes, there are current building regulations and building codes that specify requirements for traditional staircases, including tread depth, riser height, handrail height, and the width of the staircase. These codes can vary depending on your location, so it’s crucial to check local regulations.
How can I ensure my staircase is safe for children?
To make a staircase safer for children, incorporate features such as handrails at an appropriate height, stair gates at the top and bottom of the staircase, and non-slip treads. Avoid open risers if possible, as small feet can slip through them.
Is it better to install the staircase myself or hire a professional?
Unless you have significant experience in construction and an understanding of local building codes, it’s advisable to hire a professional. Staircase installation requires precision and expertise to ensure safety and compliance with regulations. A good staircase serves your home for potentially the life of your home.
How long does it take to install a new staircase?
The time frame for installing a new staircase can vary widely depending on the complexity of the design and the type of staircase. A simple, straight staircase might take a few days, while more complex designs could require several weeks. If you are installing something unique you may also have to wait on a local building inspector.
